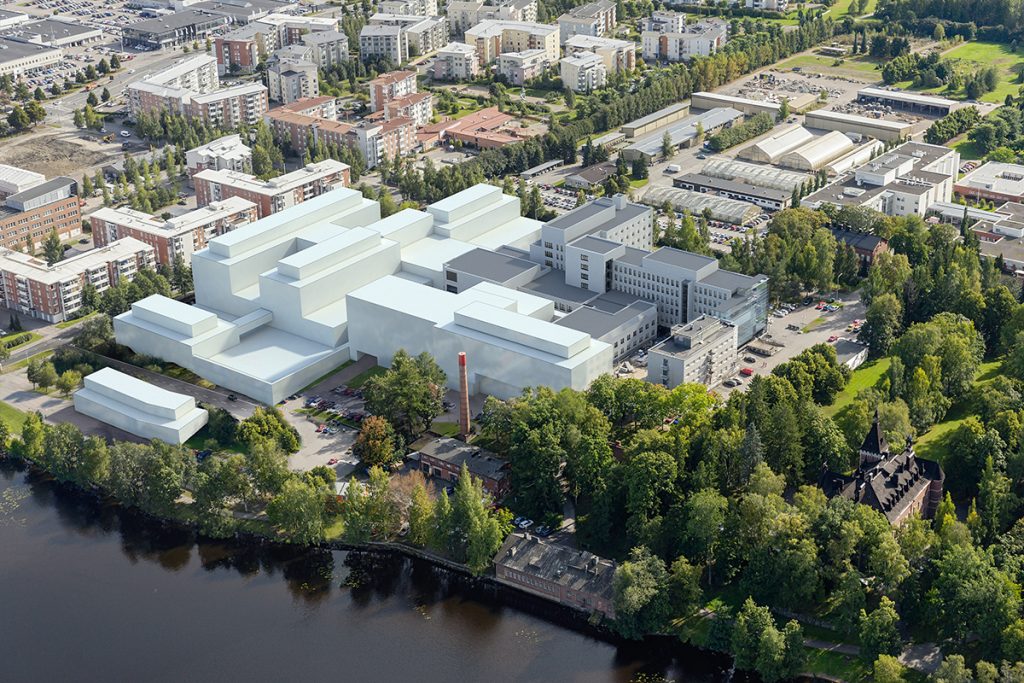HASA MASTER PLAN
Location
Tampere
Address:
Hatanpäänkatu 24
Year:
2017
Phase:
finished
Area:
80 000 brm²
Customer:
City of Tampere
Hasa Master Plan covers construction plans until in the year 2040 at Tays Hatanpää hospital. The plan gathers together different units and is divided into six building phases. It includes facilities like outpatient clinics and wards, a restaurant and a logistics center and a patient hotel. The gross area is over 80.000 square meters and the total cost of finished plan is almost 300 million euros. The Hasa Master Plan is designed in collaboration with Architects Kontukoski Oy.


