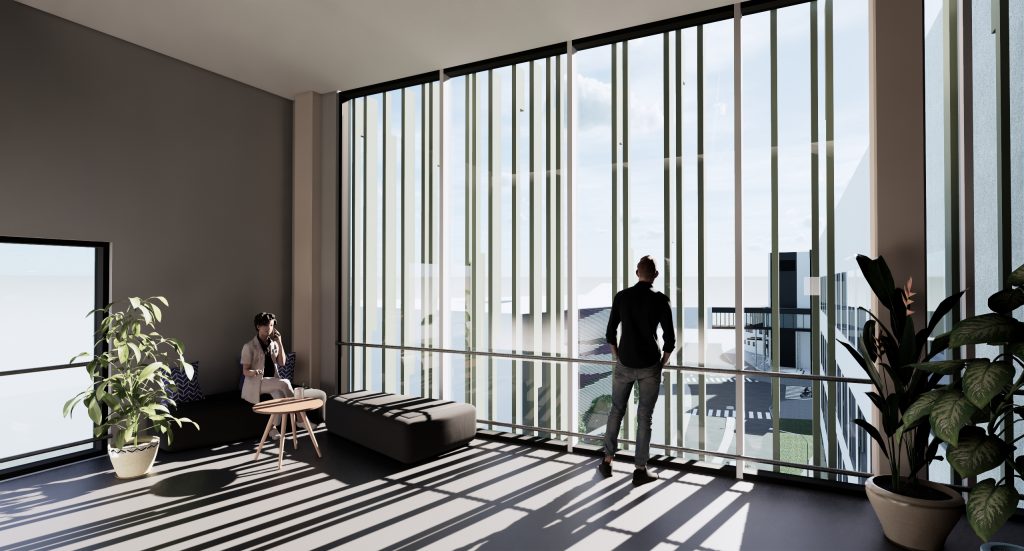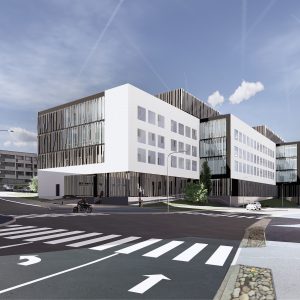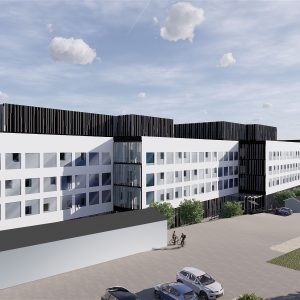ESPER
Location
Mikkeli
Address:
Mannerheimintie 24
Year:
2017-2022
Phase:
construction
Area:
13 500 brm²
Customer:
the South Savo Social and Health Care Authoroty (ESSOTE)
Head and architecture design for Mikkeli central hospital’s renovation project together with Architects Kontukoski.
The construction is part of ESPER-project. New functions are created, and facilities are built for them. Mielen- ja kuntoutuksen talo building consists of psychiatric services, which are moved together with somatic cares. The project joins all the psychiatric services around the area. There is also an intensive rehabilitation ward with therapy-pool and terminal care wards.



